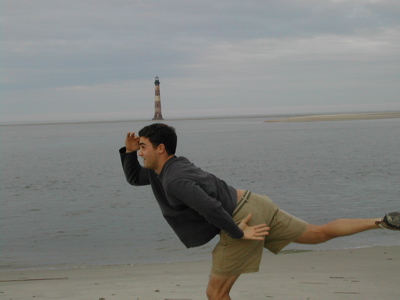
So it's not quite as dramatic as a child, it is still a fun process to watch and witness. Here is a shot with the decking in, timbers in the ground, and the handrailings mostly installed. The next part is the roof.
 This is one of the rafters that we made. The owner wanted a curved roof, and so I borrowed a boatbuilding technique to make a matching set of curved rafters that would make the roof reflect the same curve. All rafters were cut by hand, and will be joined with a key block, as shown below:
This is one of the rafters that we made. The owner wanted a curved roof, and so I borrowed a boatbuilding technique to make a matching set of curved rafters that would make the roof reflect the same curve. All rafters were cut by hand, and will be joined with a key block, as shown below: This process is repeated with the remaining 6 rafters until an octogon is formed. Rafters are attached to the key block with 4" Stainlesss lag screws, countersunk to be hidden from view. It should be strong enough to have a dance party on. (Ending in a preposition - bad form, but hey, I'm a carpenter, not a professor)
This process is repeated with the remaining 6 rafters until an octogon is formed. Rafters are attached to the key block with 4" Stainlesss lag screws, countersunk to be hidden from view. It should be strong enough to have a dance party on. (Ending in a preposition - bad form, but hey, I'm a carpenter, not a professor)The ceiling/roof foundation was selected to be a 1x8 heart cypress v-joint paneling, and was installed next, immediately over the rafters. Shown below is a shot of the ceiling before finishing.
 Pretty cool huh? I think so.
Pretty cool huh? I think so. Anyway, after the ceiling went it, the shingles (Atlantic White Cedar) were installed, and the roof is awaiting the weathervane, which UPS had better get here soon before I smack someone.
I will post finished shots as soon as I have them.


